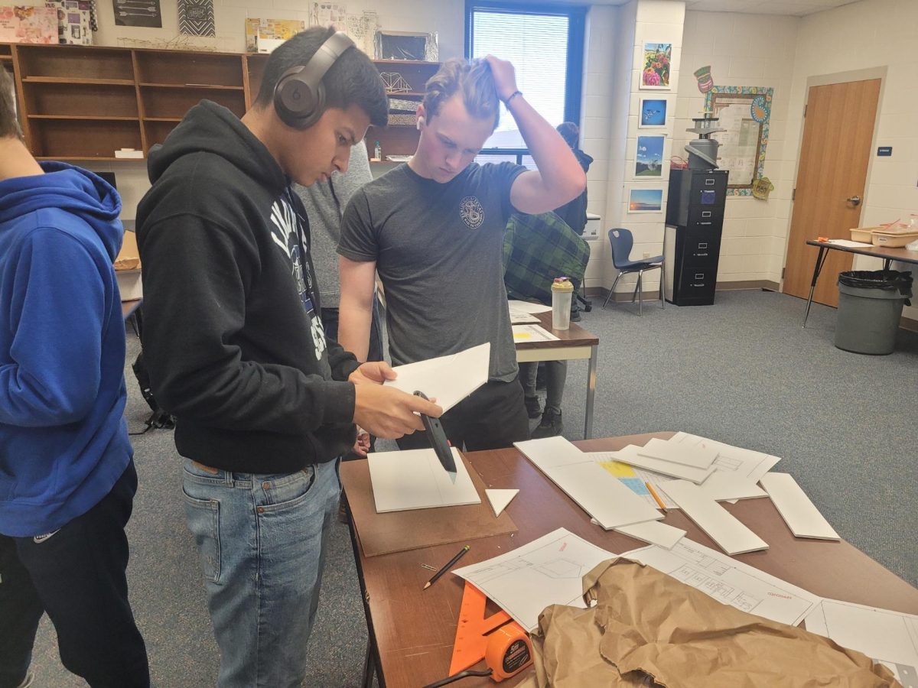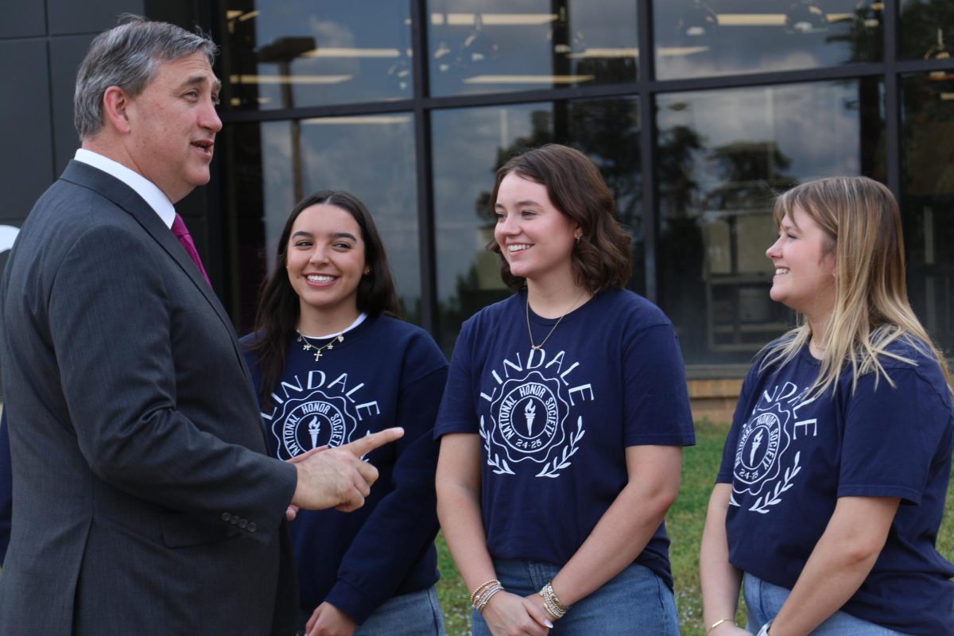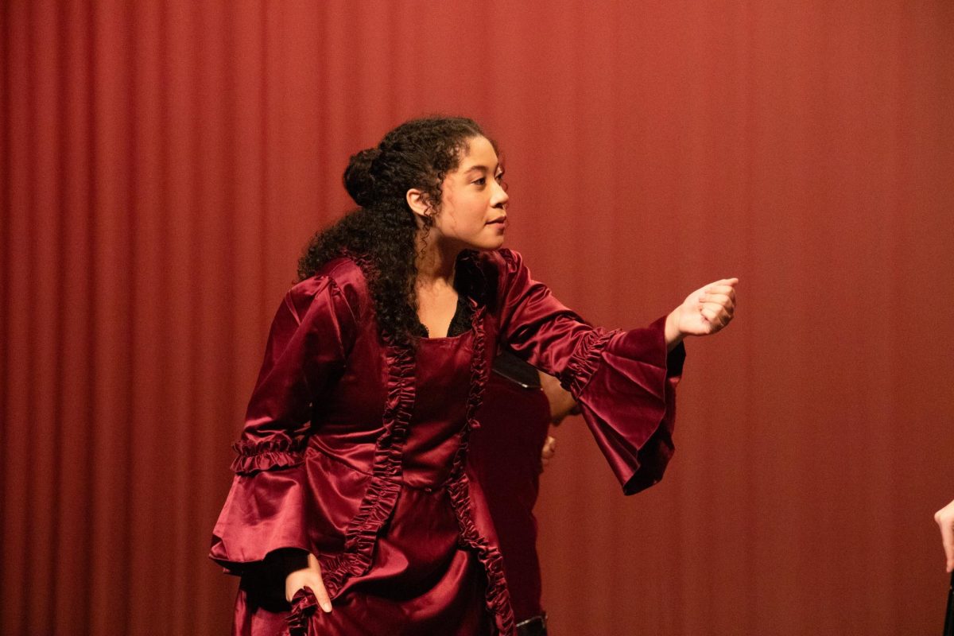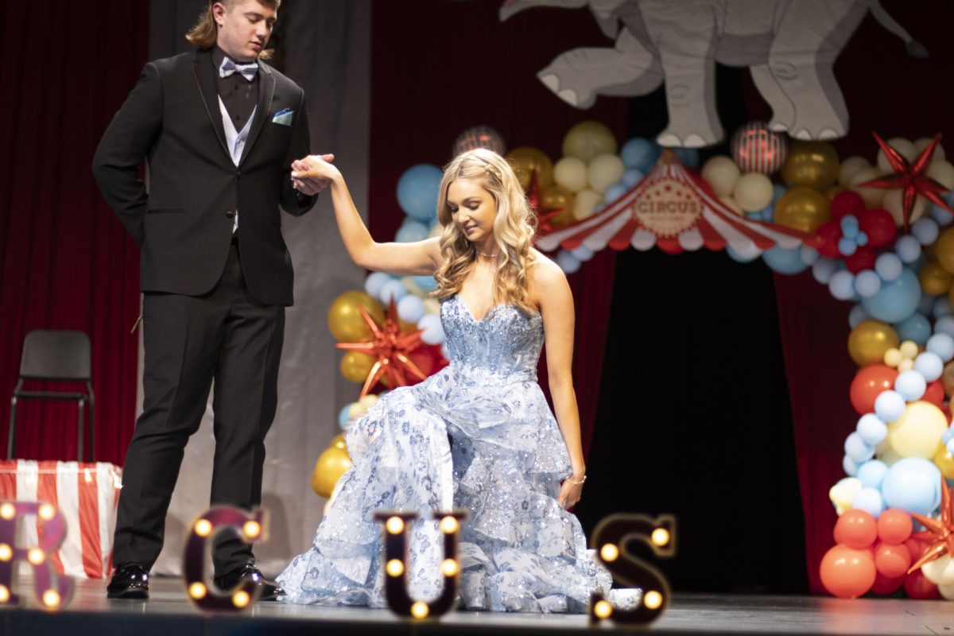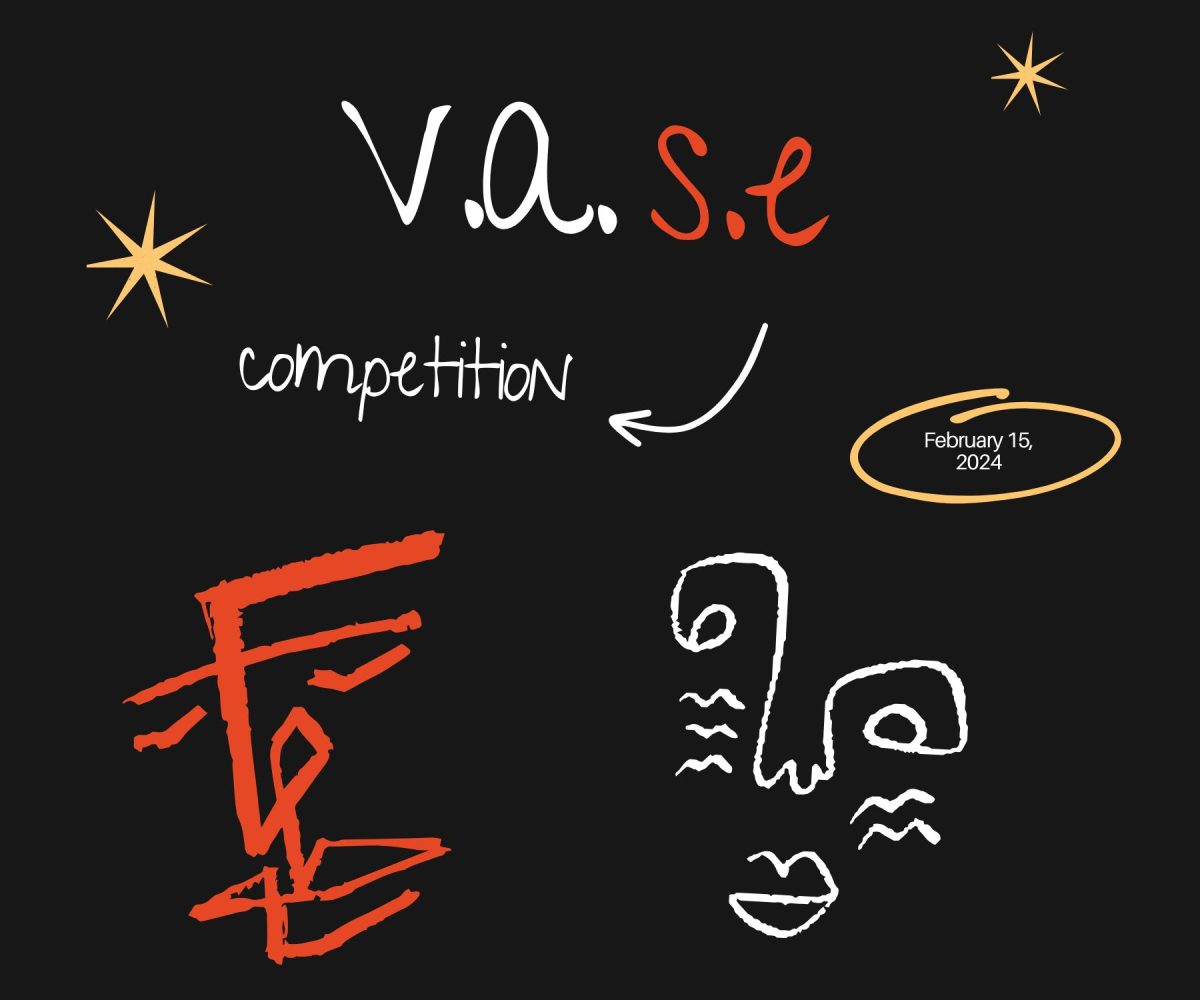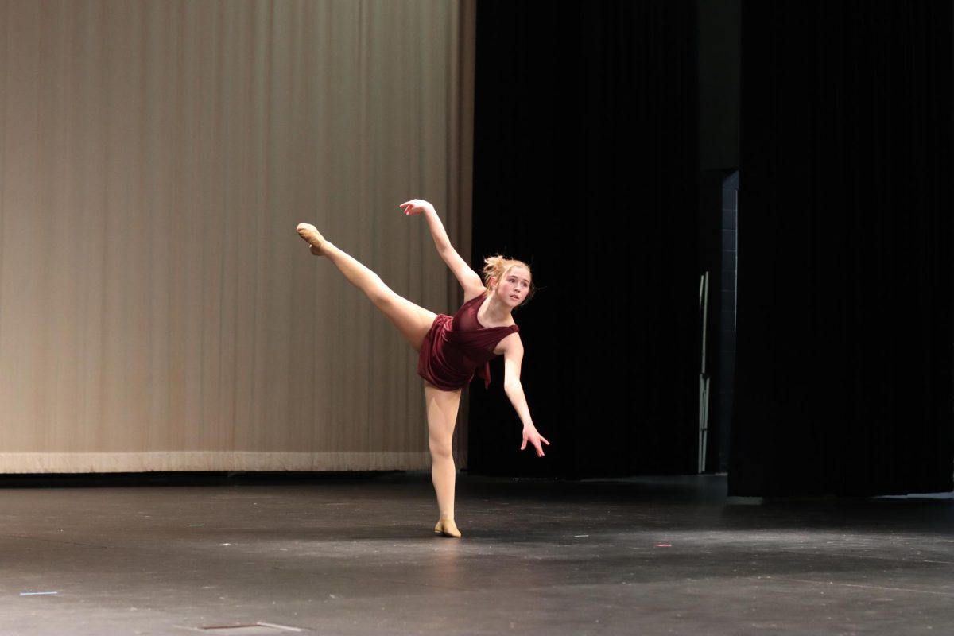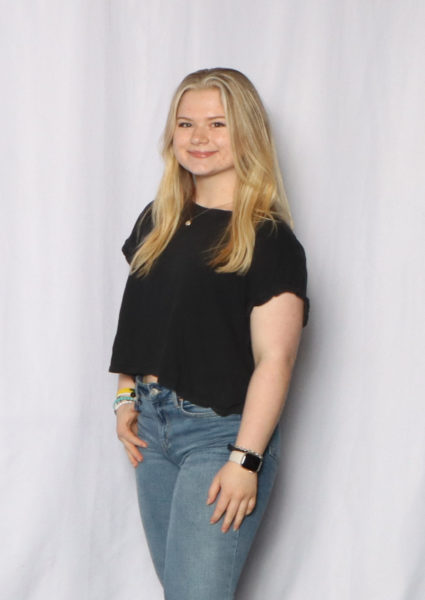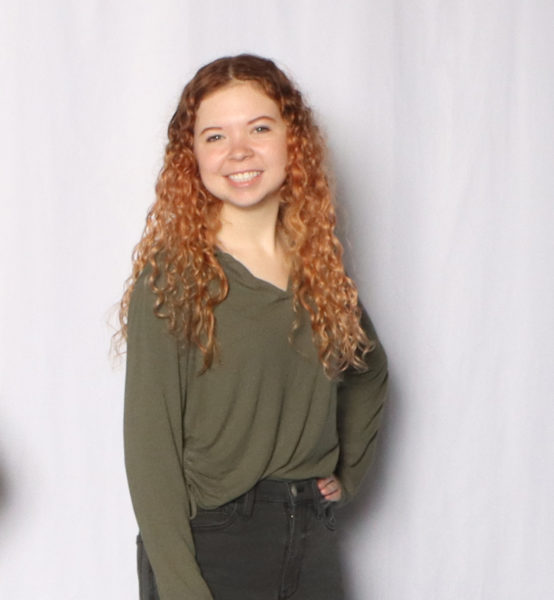The TJC Dual Credit engineering and architecture classes are drawing and constructing a realistic house made out of foam board. The students began the project on Wednesday and the houses will be due at the end of the week.
“[Students] have to design a house with two bedrooms, or four living areas with a bathroom,” Engineering and Architecture teacher Emily Covington said. “They have to design the doors, windows, entrance and exit.”
The students will work in groups of three to issue a full set of drawings of their designed house. Once the drawings are complete, a group will then switch drawings with another group and construct the house.
“It’s a fairly difficult project just because of the size and scope,” Covington said. “They put all this effort into designing a house and putting out drawings but if whoever is building your house has questions you have to go back, fix the drawings, and reissue them.”
The houses will be constructed out of foam board and have a base no bigger than 14 inches. The houses can be built as high as the students design as long as it is under 6 letter sizes of foam board.
“I think the project helps them realize how important accuracy is for their drawings,” Covington said. “It’s easy to assume you have everything but when you look at someone else’s and you’re in charge of building it, it really forces you to think about the dimensions.”
This project focuses on accuracy and displaying creativity in the designs. The students must meet the building requirements as well as display creative elements as a design company.
“I am looking forward to seeing creative designs and how well they get along when it comes to being a design company,” Covington said. “My favorite part of teaching this class is getting to know these students as they mature throughout the year and just seeing what they like and what they might want to do for their own personal career.”
This project focuses on the importance of collaboration, communication, and the sharing of ideas and responsibility. The topic of this spring is residential design, so students will be continuing to design and construct similar projects moving forward.
“My favorite part of this project has been learning the creative process of designing the floor plans,” sophomore Braeden Kennedy said. “Learning to design these houses has been a great addition to our current engineering skills,”
With this project, students are encouraged to express creativity throughout the design of their individual home. Students are also expected to be able to problem solve when building another group’s home.
“My favorite part about architecture is learning problem solving skills on the go and also teamwork,” sophomore Amado Cardosa said. “I have learned how to be a great communicator between my team.”



